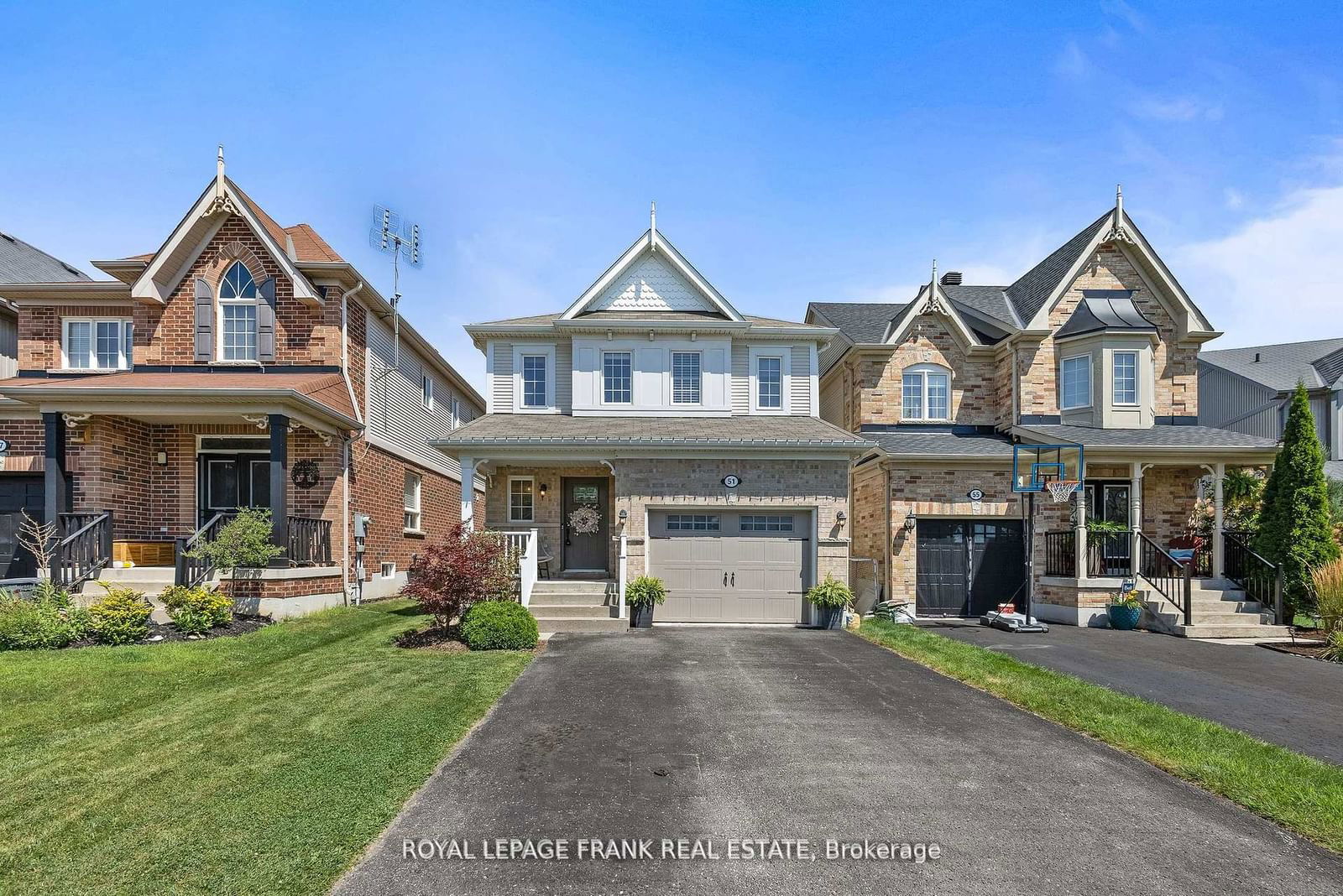$847,500
3-Bed
4-Bath
Listed on 9/10/24
Listed by ROYAL LEPAGE FRANK REAL ESTATE
Welcome Home To This Beautifully Appointed And Upgraded Home. Featuring 3 Bedroom And 4 Bathrooms, It Offers Plenty Of Space For A Growing Family Or For Entertaining Guests. As You Step Inside, You Will Notice Immediately The Careful Attention To Detail, With Crown Moulding In Every Room Adding A Touch Of Elegance To The Design. The Home Has Been Updated Throughout To Provide A Modern And Stylish Living Experience. The Kitchen Serves As A True Centerpiece, Boasting Stunning Quartz Countertops That Combine Luxury With Everyday Durability. The Basement's Tall Ceilings Create An Open And Airy Atmosphere, Enhanced By Natural Light Through The Large Windows. Additionally, The Basement Offers Ample Storage Space! Another Standout Feature Is The Generously Sized Backyard And The Ample Sized Shed With Hydro.
Located In A Desired Area. The Shed Is Complete With Hydro And Can Also Serve As A Workshop. This Home Is Beautifully Appointed With All The Elements Of Style, Comfort And Functionality.
To view this property's sale price history please sign in or register
| List Date | List Price | Last Status | Sold Date | Sold Price | Days on Market |
|---|---|---|---|---|---|
| XXX | XXX | XXX | XXX | XXX | XXX |
| XXX | XXX | XXX | XXX | XXX | XXX |
| XXX | XXX | XXX | XXX | XXX | XXX |
E9309907
Detached, 2-Storey
6+2
3
4
1
Built-In
5
Central Air
Finished, Full
Y
Brick, Vinyl Siding
Forced Air
N
$4,480.41 (2024)
< .50 Acres
115.31x29.53 (Feet)
